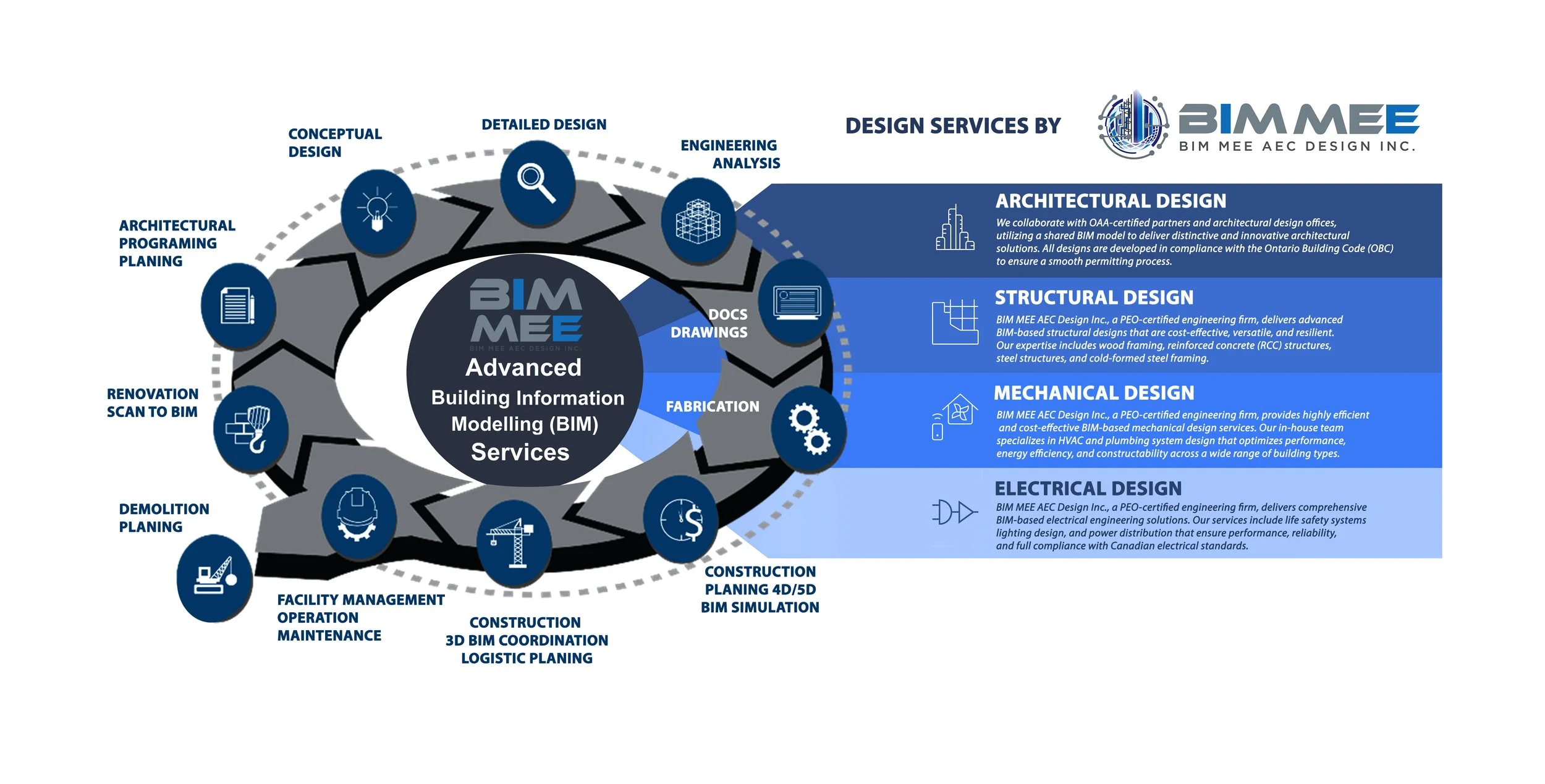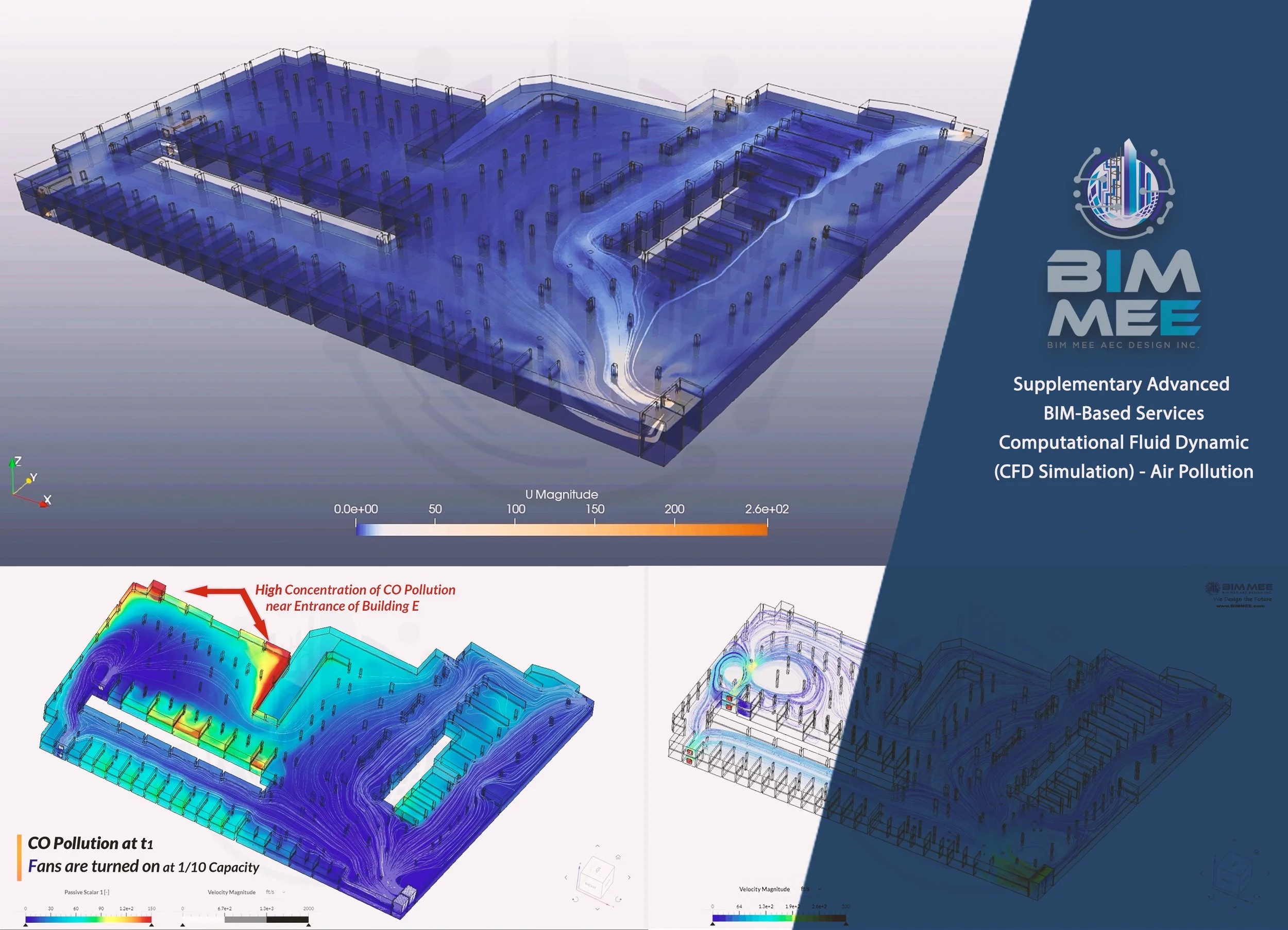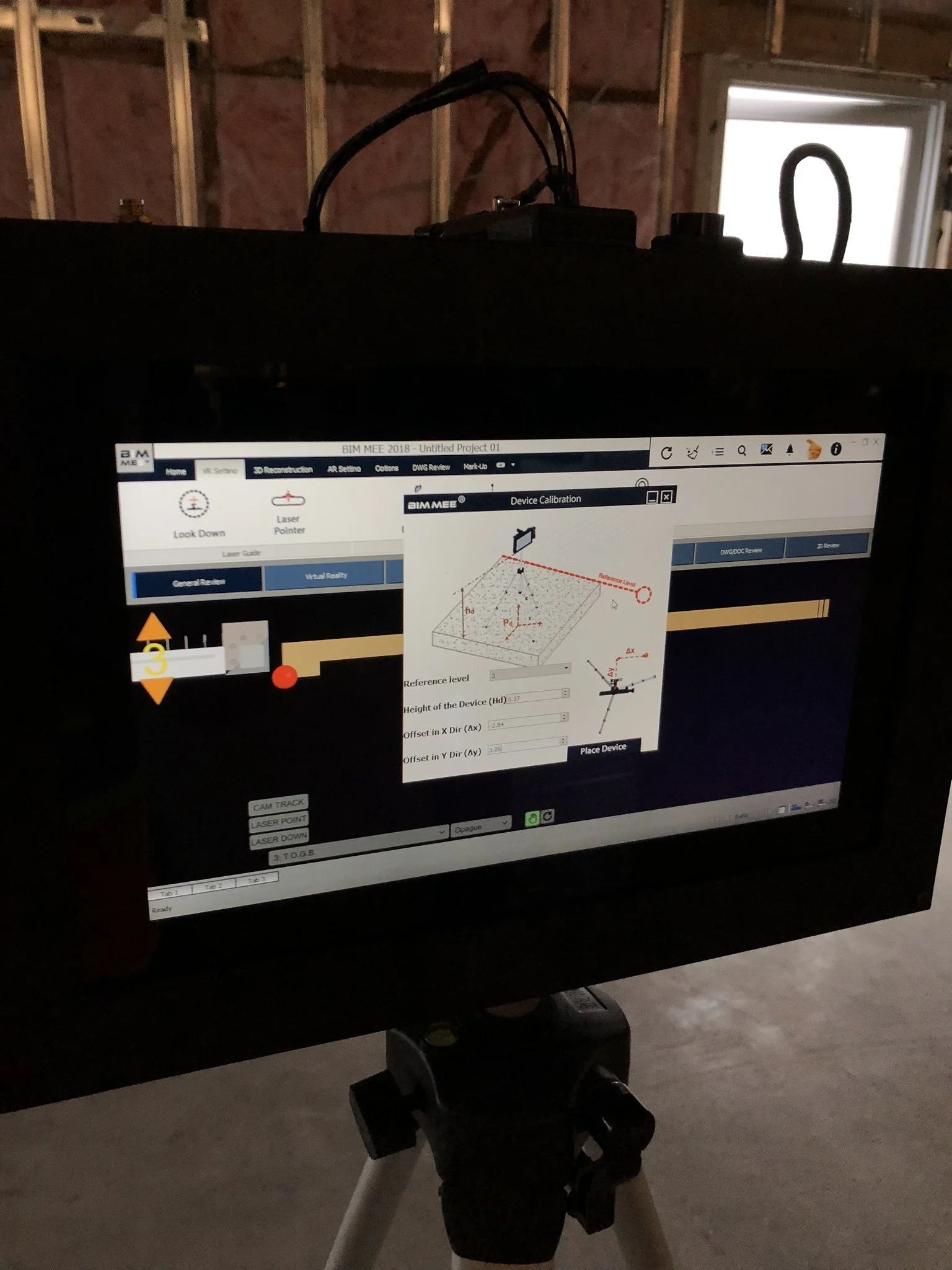BIM MEE AEC DESIGN INC.
BIM MEE AEC Design Inc. provides advanced Building Information Modeling (BIM)-based architectural and engineering design services for a variety of construction projects. Our team consists of licensed Architects, Structural Engineers, Mechanical Engineers, and Electrical Engineers, all bringing their technical expertise to deliver unique, integrated BIM-based solutions. We partner with OAA-certified architects to enhance architectural design through shared BIM workflows. BIM MEE has Certificate of Authorization from Professional Engineering Ontario.
We specialize in HVAC, plumbing, structural systems, and electrical design, ensuring each system is optimized for performance, efficiency, and code compliance. Additionally, we offer advanced energy building performance simulation, lighting, and photometrics analysis to optimize energy efficiency and lighting design.
Our services extend beyond design to include Construction Project Management and Facility Management, utilizing 4D BIM project planning, scheduling, simulation, BIM data integration, 5D BIM modeling, automated material quantification, project cost estimation, and 3D BIM coordination.
Portfolio Spotlight: Featured Projects
1442 Highland Rd, Kitchener ON - Highrise Building G
Advanced BIM-Based Mechanical and Electrical Engineering Design Service
1438 Highland Rd, Kitchener oN - Highrise Building F
Advanced BIM-Based Mechanical and Electrical Engineering Design Service
15 dellroy st, kitchener oN - Highrise Building
Advanced BIM-Based Mechanical and Electrical Engineering Design Service
Abraham Orthodontics Clinic - Chatham, ON
Advanced BIM-Based Structural (Light Gauge/Cold-formed Steel) Design Service
1475 Huron Church Rd, Windsor, ON - Commercial Retail Unit
Advanced BIM-Based Structural (Light Gauge/Cold-formed Steel) and Mechanical & Electrical Engineering Design Service
Wellington Gate Centre - 332 and 352 Wellington Rd London, ON
Advanced BIM-Based Structural (Light Gauge/Cold-formed Steel) and Mechanical & Electrical Engineering Design Service - 110,000 Square Feet























































































































